This one is too dark, this one is too yellow...
I think we have found the biggest stumbling block in our whole kitchen project...what color, tone and shade to repaint ONE wall. You'd think it wouldn't be so hard, but when you have something in mind it isn't always quick to translate (especially in colors and paint). So after several various shades and different colors we've narrowed the field. Question: How many quarts does it take to make a long term commitment to one wall? So far, 5.
Which one do you like, she asks? And yes, there really is a tonal difference between the two on the left.

Paint 'em cowboys
 Hey, we finally caught our terrific contractor, Alex, on film. We had our weekly pow-wow before the next phase's work begins (Tom's behind camera, of course)!
Hey, we finally caught our terrific contractor, Alex, on film. We had our weekly pow-wow before the next phase's work begins (Tom's behind camera, of course)!
So, after a week long effort, we're ready for painting. Unfortunately there are a limited amount of pictures because Tom & I high-tailed it out of town for the rest of the week...avoiding the fumes. But here's some of the prep and then the final result.
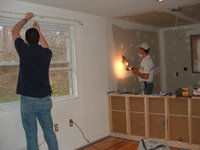
As you can see, our new best pals Paulo and Robson (spelling?) are a perfect fit for working
our job. No ladders needed for 99% of the work! Comes in handy too when Suzanne needed to clear the "
floor to ceiling" book shelves in a hurry...again, no ladder needed for once!
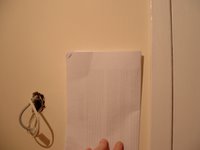
As you can see it is not easy to capture the true color, but at least it suggests the basic look we've aquired. On the left is a plain white paper next to colored wall and white door.
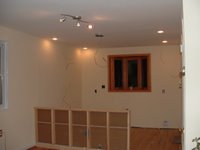
On the right is the whole room. Not shown is that the color is continued all throughout the dining & living rooms and upstairs' hallway.
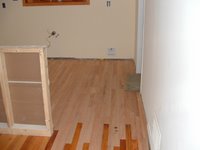
The final step taken so far was the initial installation of hardwood for the kitchen floor. When everything else is installed and done, they will come back to sand everything down and coat with top coats.
Now, we wait. Cabinets are coming soon!
What do they do next with the empty space??
We are so excited about how quickly each step is flying by. We've packed up and took out the kitchen 'stuff', they took the rest of the kitchen away, and now we have empty walls and a clear view from sofa to kitchen window! Wow.
In a nut shell, what happens over the next week is all the plumbing, electric and gas rough-in (placement for future hook up of items). Then they put in recessed lighting sources and insulated the walls...and the household said AMEN to that! And, finally they were able to drywall and finish with preparing for paint. Exciting times.
Here's the photo summary thus far....Support wall for peninsula and all the electric/plumbing;
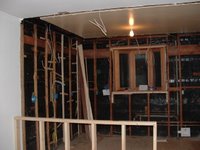
Install recessed lighting and hood vent holes, add insulation step;
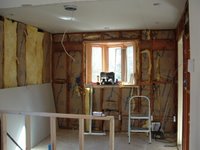
And, the walls all closed in ready for finishing and painting.
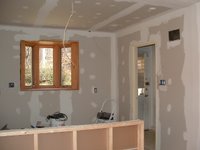
Next, they prep for paint....
And the walls came tumbling down...
When we heard when Alex was scheduled to begin, we planned our packing schedule to clear things out. But then, he called Thursday to say due to a cancellation he could begin on MONDAY not FRIDAY. This meant we had to pull a couple of late nighters over the weekend, but we did. We were so excited to finally start the labor part of the dream project.
So imagine our pleasant surprise when we left Monday morning and returned Monday evening to find our kitchen and the wall between the kitchen and dining room were ALL gone. These guys work fast! Here are the Before and After pictures.
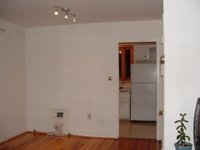
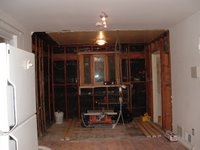 Wow what a difference a day can make!
Wow what a difference a day can make!
Quality people make for a quality result...
I just was looking over some notes and realized that it was exactly one year ago today that we began this kitchen
abenteuer. Wow. I meet the great folks from
Konst a lifestyle showroom and
Carnemark designs. Working with Wendy and Rebecca at Konst has been a pure pleasure. They are so helpful and have similar sensibilities towards what Tom & I like which was great. So after about 8 months of back and forth as we narrowed down our choices, we finally were ready to order and move forward.
We took pictures of the kitchen before (many times for different purposes), we implemented the other decorating objectives (see previous blog entries), and then we packed, and packed, and packed (and again today we packed) stuff up to prepare for the demolition and the beginning of a rebirth. Here are some of the before Alex from
Beyond Improvement showed up to demo everything...
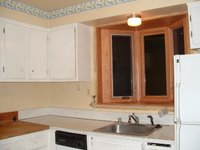
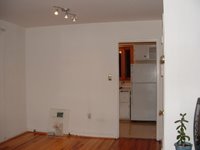
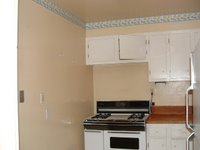
Look, all cleaned up and ready to GO!
Then Alex and his crew showed up and took it all away. As they say in Oz...don't pay attention to the men behind the curtain.
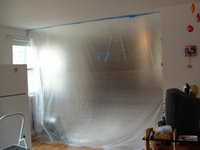

Bring on the color, baby!
Ok, so we felt that as we continued our journey, we could at least accomplish mini-steps along the way. We did the hardwood floors, we replace the kitchen window with a gorgeous bay window, and then we redecorated the living and dining rooms since we had lovely floors that deserved beautiful rugs...with bold colors of course.
I have to admit that upon taking color preference tests in several designing magazines I have a split personality (explains a lot if you know me). It turns out that my favorite color family, always has been, is blues-purples. Great colors but not what we wanted for the living room. The other color that pops up and I respond very energetically is the red-orange family. Bingo.
Amazingly, for at least two years I had been eyeing this really cool wool rug with squares of different colors in the red, orange, and rust family at Storehouse. Then at the Crate and Barrel outlet center I found another cool rope rug also in reds etc. I bought the doormat size to test in the house and conveniently could carry to the other store for a comparison. They actually complemented each other nicely but still gave each area it's own identity. So an upgrade later and purchase of the wool rug and we were in business. Found really fun, interesting sheer curtains at Ikea and much of the furniture in the living room. Visuals....a bit on the dark side but give an idea. At least if we couldn't do the kitchen yet (ordering takes time), we at least felt like some of the rooms were updated and fun to be in.
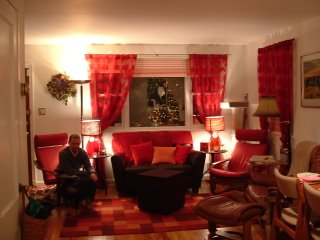
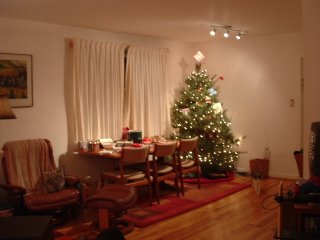
A room with a NEW view
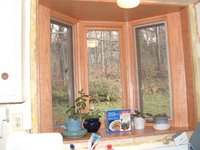
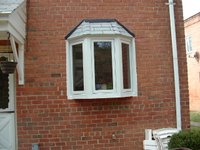 Inside view....and...Outside view
Inside view....and...Outside viewWe had replaced our all the windows in our home at least 10 years ago to get better insulation from the single pane casements. The problem we faced was it was getting harder to open the kitchen window without getting the foot stool and standing on the sink to pull it down from the top and worse closing it.
As I looked around to find a suitable replacement we thought it would be so cool to have a bay window for more plant room, give the room an illusion of greater depth and hopefully improve the ease of use. The fine staff at
KC Pella windows helped us select this window which also came prestained to eliminate the need for more painting. We all loved it...the cats too!
The window also did not take up too much space on the outside either and they did a fine job getting it all done in one day! Once this was done back in December we could then concentrate on the rest of the kitchen planning and implementation!
Choices, Choices, Choices...
Where we began...
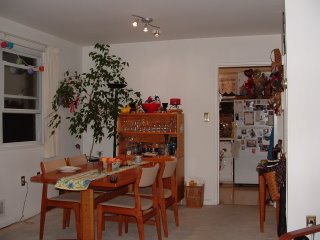
When we first started our adventure we had a lovely, little dining room...great entertaining spot even despite the size. However, notice the wall and the kitchen beyond. So everytime we had folks over I'd be finishing preparations and Tom gets to hear all the great conversations. Not the most fun way to entertain.
So then we decided that it was time to upgrade and fix this problem. I really didn't want to have just a pass through like the other townhomes in our development. So we knew that as we planned we would need an expert to come determine if it could be done.
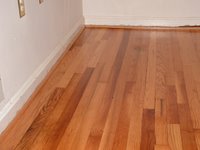
In the meantime, we decided to make the most of the hidden hard wood floors to increase the beauty and future resale. And, boy did it turn out nice. We had to evacuate for the week with all the chemical smell--with four animals--but it was worth it.
We hope to use
these guys again to install the same kind of floor in the kitchen when that phase begins.
Learning along the way
The one thing I am coming to learn about any journey or adventure is it isn't always so much about the final destination but how we get there. In life it can be easy to just go along for the ride but what we do to make the most of the ride is even more important. I've learned that even if it seems like I'll never get to my planned destination, if I am making progress towards the goal that makes it just as valuable. At least I know I'm not sitting around waiting for things to happen or, worse, going in the opposite/wrong direction.
As for kitchen remodel, it isn't all that different. Each day there are great signs of progress and as such it creates great hope for the end results. It also teaches me to be patient and enjoy each step along the way and not be so intent on just the final product. I can take pleasure and joy in the little things and the triumphs over seeming difficulty too.
I can't wait to see what today has in store...
The Adventure is just beginning...
We have been planning a brand new kitchen for our humbly small condo/townhouse (total sq. ft. is only 990) for at least 6 months now....and today the actual WORK began!
I just discovered that a blog would be an excellent way to document and share the adventure with those who care to experience the excitement, frustration, impatience and satisfaction as we go along. Since I've not learned how to master all of the fine aspects of blogging, today is my first testing of the water and tomorrow, or so, will be my full immersion in really writing down what is happening both with the remodel and how it is changing our lives. I can't wait to see the final results....
Stayed tuned.























